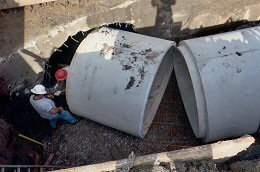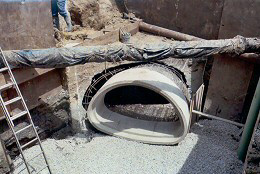
Ehrhart Griffin and Associates was retained by the City of Omaha Sewer Maintenance Division to provide a drainage study with recommendations and a conceptual plan to assist the City in defining the final project scope for this 3700' ft long stretch of roadway rehabilitation and sewer separation. Using conceptual findings, preliminary and final plans were prepared for the sewer separation and roadway reconstruction in this historical neighborhood in Omaha, Nebraska. The project's final design included modifications to the existing roadway alignment, design of a 8-legged roundabout to alleviate traffic and safety concerns at three very closely spaced intersections, and a complete rebuild of the existing combined sewer into a separated storm and sanitary sewer system.
 Ehrhart Griffin and Associates was faced with many constraints and design challenges due to existing private and public utilities in the project area. Wherever possible, the horizontal alignments of the proposed sewer systems were designed to work with existing utilities such as water, gas, and electric lines, thus limiting the amount of relocations that would be necessary for this project. While working with existing utilities the existing downstream sewer flow lines also had to be considered in the design process, which added to the design challenges.
Ehrhart Griffin and Associates was faced with many constraints and design challenges due to existing private and public utilities in the project area. Wherever possible, the horizontal alignments of the proposed sewer systems were designed to work with existing utilities such as water, gas, and electric lines, thus limiting the amount of relocations that would be necessary for this project. While working with existing utilities the existing downstream sewer flow lines also had to be considered in the design process, which added to the design challenges.
Along with coordinating with City Staff, this project required our office to communicate extensively with area residents and business owners. The design team from Ehrhart Griffin included Dan Dolezal as the Project Administrator and Nick Johannsen as the Project Engineer, while Jim Theiler was the City of Omaha contact. Our project management staff worked closely with property owners to discuss what impacts this project would have on their properties and to acquire needed right-of-way to allow for the construction of the roundabout.
All work was completed to the specifications set forth by the City of Omaha and the Nebraska Department of Transportation. The cost for construction was estimated to be $3,037,423.55 with a projected 200 working days for construction. All surveys and construction drawings were collected and prepared with state of the art electronic surveying and computer aided drafting and design (CADD) equipment and systems.







