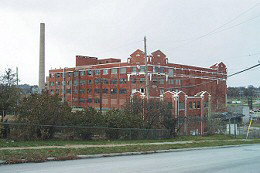 Ehrhart Griffin & Associates performed the site analysis and Master Plan design for the redevelopment of the 17-acre site housing the former Wilson Packing Plant into an eight lot commercial/industrial subdivision. What once was the site of a major South Omaha industry now stands as an abandoned, condemned 6-story above ground brick structure surrounded by abandoned cars and various debris and flanked by residential housing on it's south border.
Ehrhart Griffin & Associates performed the site analysis and Master Plan design for the redevelopment of the 17-acre site housing the former Wilson Packing Plant into an eight lot commercial/industrial subdivision. What once was the site of a major South Omaha industry now stands as an abandoned, condemned 6-story above ground brick structure surrounded by abandoned cars and various debris and flanked by residential housing on it's south border.
Under the concept plan, all structures on the Wilson site as well as the adjacent parcel to the north will be removed along with all associated debris. The Wilson building is substantial in both height and bulk, and also has several floors that lie below grade. The resulting void left by the demolition will result approximately 40,000 cubic yards of fill to bring it back to grade. Our analysis indicated approximately 50,000 cubic yards of fill material could be generated by rubblizing the existing brick and concrete material. By encapsulating this material with a geotechnical fabric, thereby preventing migration of the material into the surrounding soil over time, this material could safely be used as on-site fill material. The additional material not used as fill is proposed to be buried on-site, thus creating excavated soil to be used in properly shaping the property for positive drainage.
The conceptual planning of this project included the space allocation of all lots, utility research and conceptual planning of the proposed infrastructure. Extensive utility research and coordination with all public utilities, including the Omaha Sewer Maintenance Division, was necessary in order to identify existing locations and rerouting requirements. Vertical elevations of the major sewer outfall were also analyzed and possible conflicts were identified within the study. All concepts were accompanied by corresponding Opinion of Probable Costs and layout plots.
Ehrhart Griffin & Associates performed all conceptual design using state-of-the-art computer aided drafting and design (CADD) equipment.
Project Administrator/Manager: Robert Griffin
Design Engineer: Daniel Dolezal
Contact Person: Robert Peters, Interim Planning Director
City of Omaha Planning Department







